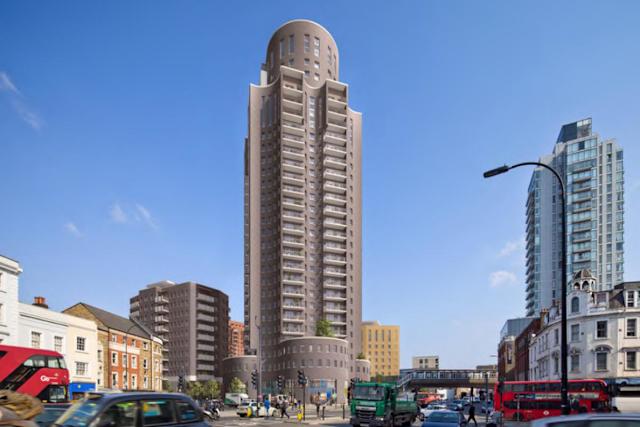Planning Application submitted for former Magistrates Court
A planning application has now been submitted by the owners, London Hotel Group of the former Magistrates Court on Blackheath Road. The proposal seems to be inline with the latest set of public exhibitions that were carried out in September last year, retention and refurbishment of the Magistrates Court and two former School Buildings with the development of 4 towers to the rear ranging in height from 4 storeys to 9 storeys (including two floors of proposed basements) to be linked with open and glazed courtyards.
The proposal provides for another 293 hotel rooms to the area, along with restaurants and bars – two taxi drop-off bays fronting Blackheath Road, with 14 car parking spaces and 26 bike spaces within the two subterranean basement areas accessed from Greenwich High Road. Concerns in September with the number of hotel rooms and the number of coaches and coach parking that was part of the September 2018 consultation seem to have been taken on board – now the application states that “the model of the hotel operator is such that they rarely attract coach party bookings” however, although no formal coach parking is to be provided, the proposal includes the ability for coaches to access the site from Greenwich High Road to turn around within the site to drop-off / pick-up guests. Although this was a similar stance that initial proposal for the neighbouring hotel on Catherine Grove made and they struggle to survive without regular coach parties filling their rooms.
The full application can be found on the Council’s Planning Portal https://planning.royalgreenwich.gov.uk/online-applications/ using the reference 19/1367/F. There are over 80 documents including statements and drawings and the public online consultation is open until 22nd May 2019. This is significant development for the Triangle and all residents are urged to make comment.
If you would like copies of the Design and Access Statements or more information please get in touch on ATA.planningteam@gmail.com.





Comments
Post a Comment